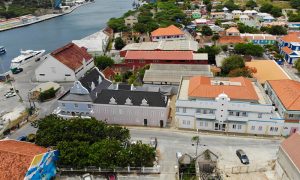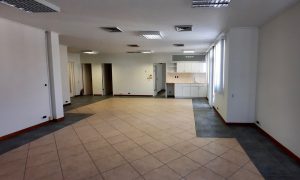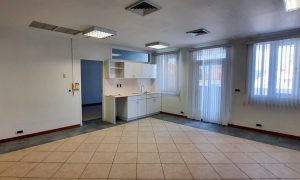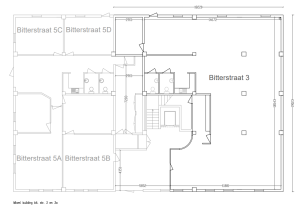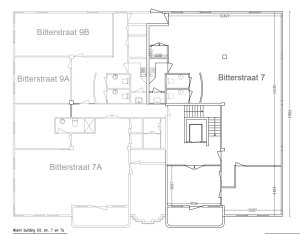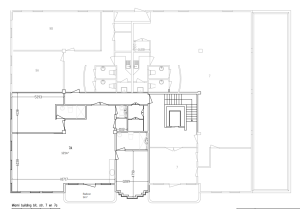Bitterstraat 7, 7A, 9B
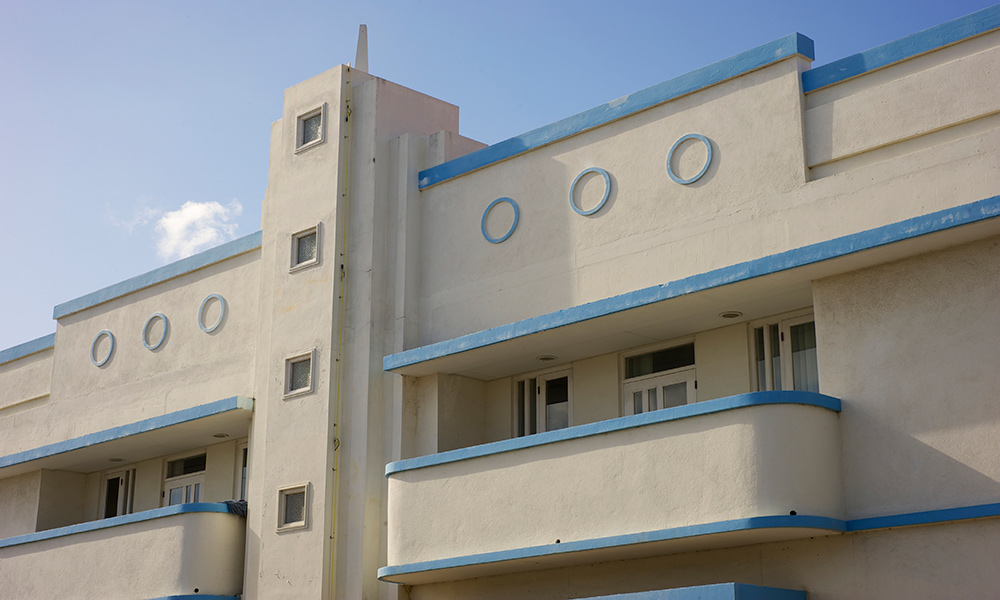
Rent part of this building or rent it as a whole! Suitable for medium to large size organizations. It is located the middle of upcoming Scharloo Abou, trending with street art, eateries, galleries, a museum and more!
The building, which encompasses Bitterstraat 3-9, is better known as the Miami Building. Because of its allure of the roaring twenties and its interesting neo deco façade. The lay-out of the building allows for the renting of individual units, some of which can be combined. The interior is modern and functional, with an abundance of natural light flowing into the space through the many windows.
On the second floor several units are available, such as Bitterstraat number 7, 7A and 9B. Each unit has different dimensions and features. Some of them even have a full bathroom, making it possible to rent this unit for residential or airbnb purposes as well. The space features build in closets and access to the charming balcony at the front of the building. To create a larger work environment, consider combining the units 7, 7A and 9B on the same floor. Want to go even bigger ? Then add the ground floor, unit 3, the your space.
The Miami Building is a promising residence for organizations with diverse characters to come together in this modern networking environment. The centered hall is the entrance to offices on both sides of the staircase and elevator. Units of varying dimensions are distributed along high ceilinged hallways. On the second floor, the larger street units have access to the balconies. On the third floor is also the entrance to the roof top terrace, it also holds storage rooms for each of the units.
Want to learn more about the ground floor unit? Click here!
Want a viewing of the entire building, including views from the roof top over Scharloo Abou and Willemstad? Contact us!


